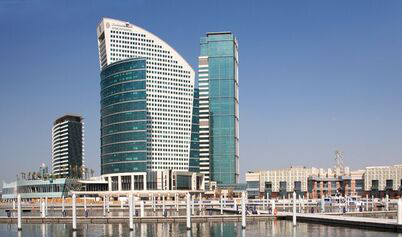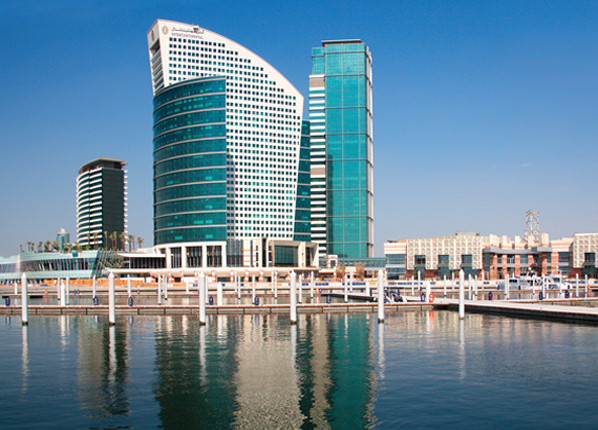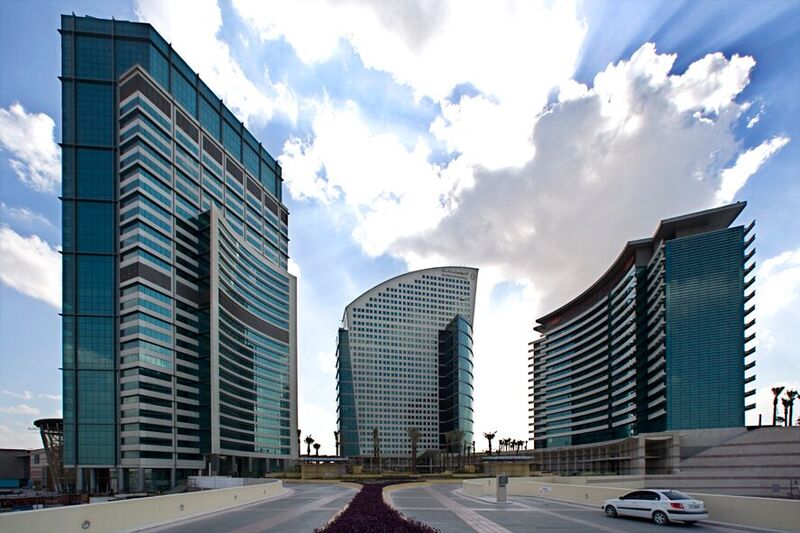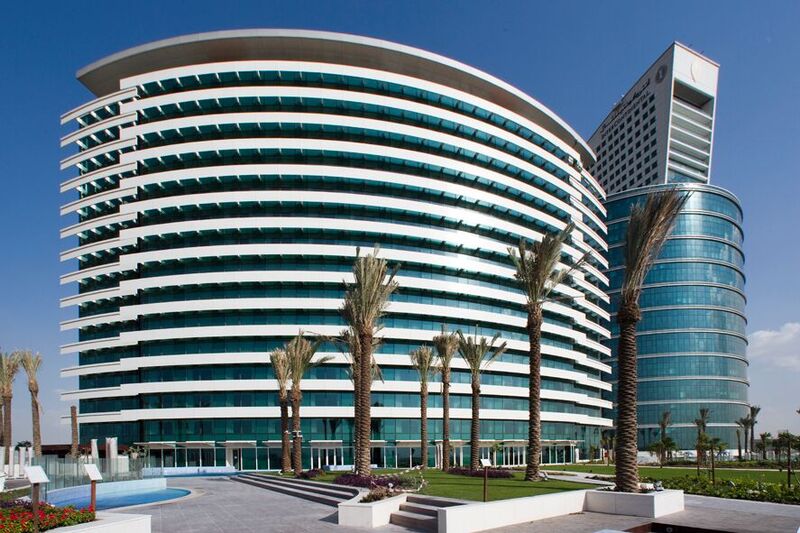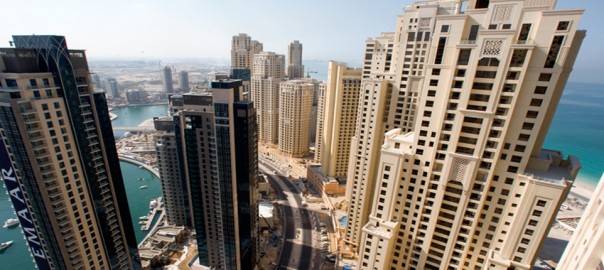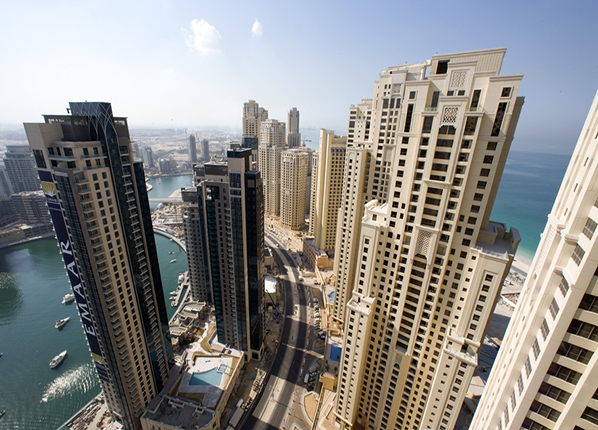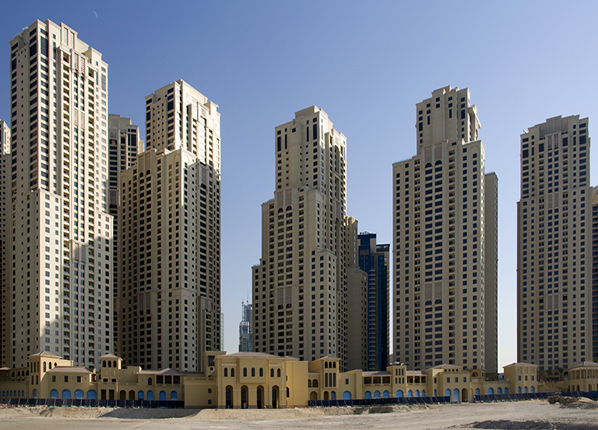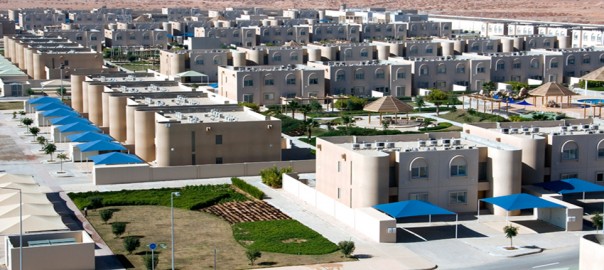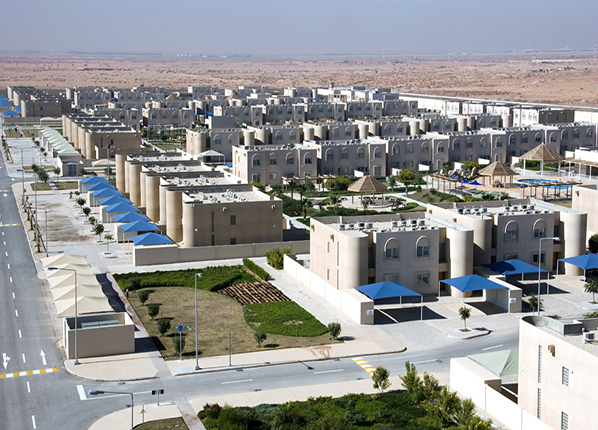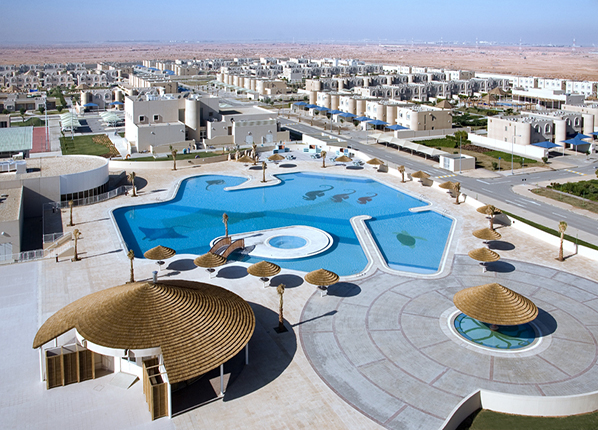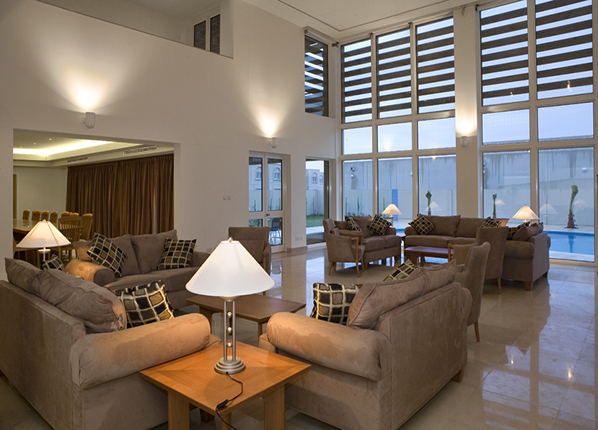Project Description:
Dubai Festival City (DFC) is located in adjacent to the Creek in East Dubai and has been designed to provide range business environments that offer enterprises unrivalled convenience within the context of a fully integrated community. The hotel development project, a city landmark, forms part of this community and comprises of a 42 storey Commercial Building, a 36 storey Intercontinental Hotel with 498 exquisitely designed rooms including 124 exclusive suites, and a 22 storey Crown Plaza Hotel with 316 rooms and convention centre, all complete with associated facilities and a 3 storey underground car parking for vehicles.
The MEP services installed include engineering, supply, installation, testing and commissioning of HVAC, Fire Fighting, Power, Lighting and all Specialist systems.
Client: Dubai Festival City
Main Contractor: Al-Futtaim Carillion LLC
Consultant: Waterman Emirates
Location: Dubai, UAE
Completion Date: 2008

